Intro
Only 17.6 square meters to own a home.
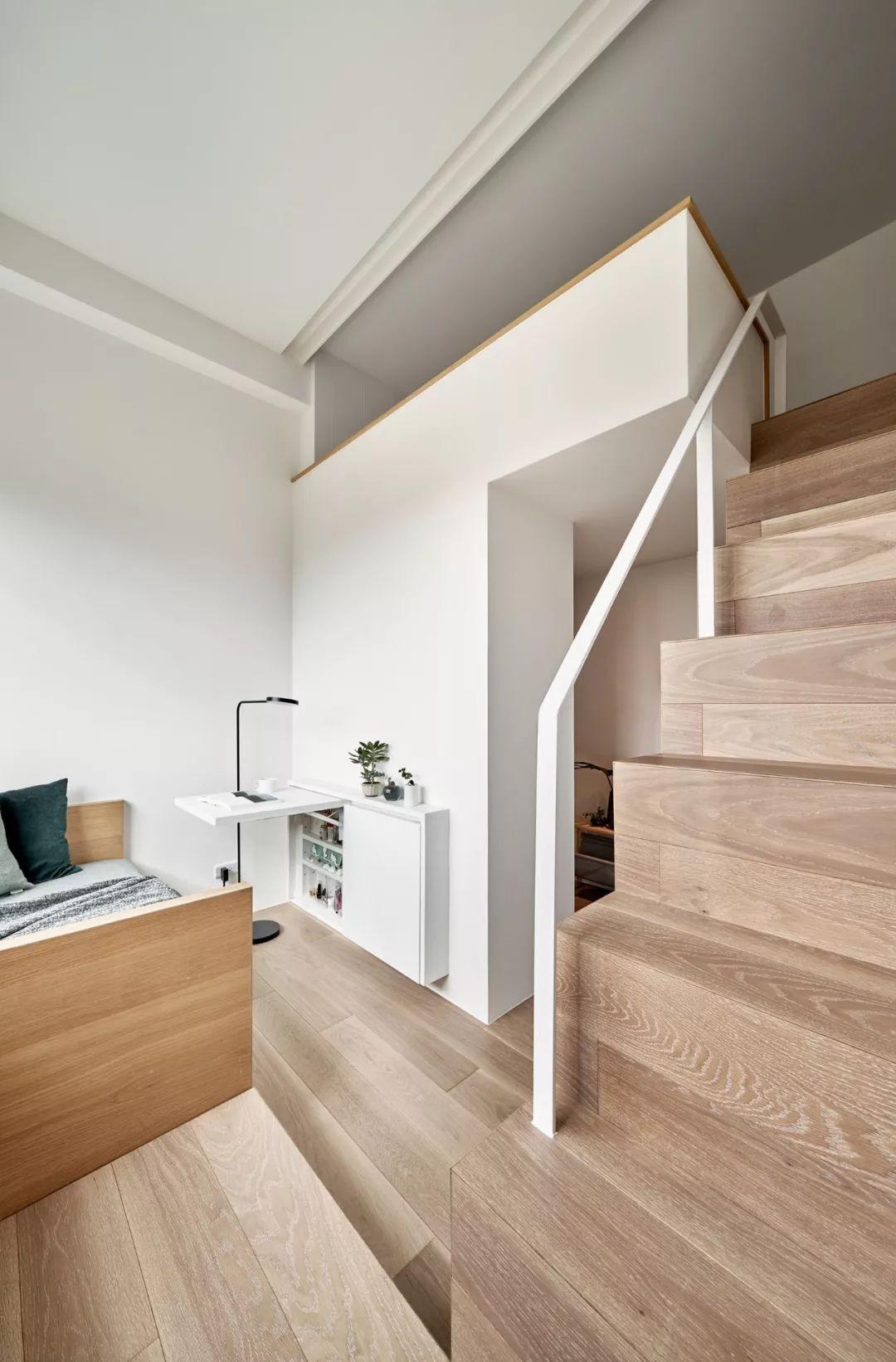
How small is the smallest house you’ve ever seen, 30 square meters, 50 square meters? Today we are going to introduce this small house is only 17.6 square meters.17.6 square meters can do what, a small living room or a bedroom, but she is in the 17.6 square meters of space, has a home, not only has a living room, kitchen, bedroom, the bathroom is also installed a large bathtub!
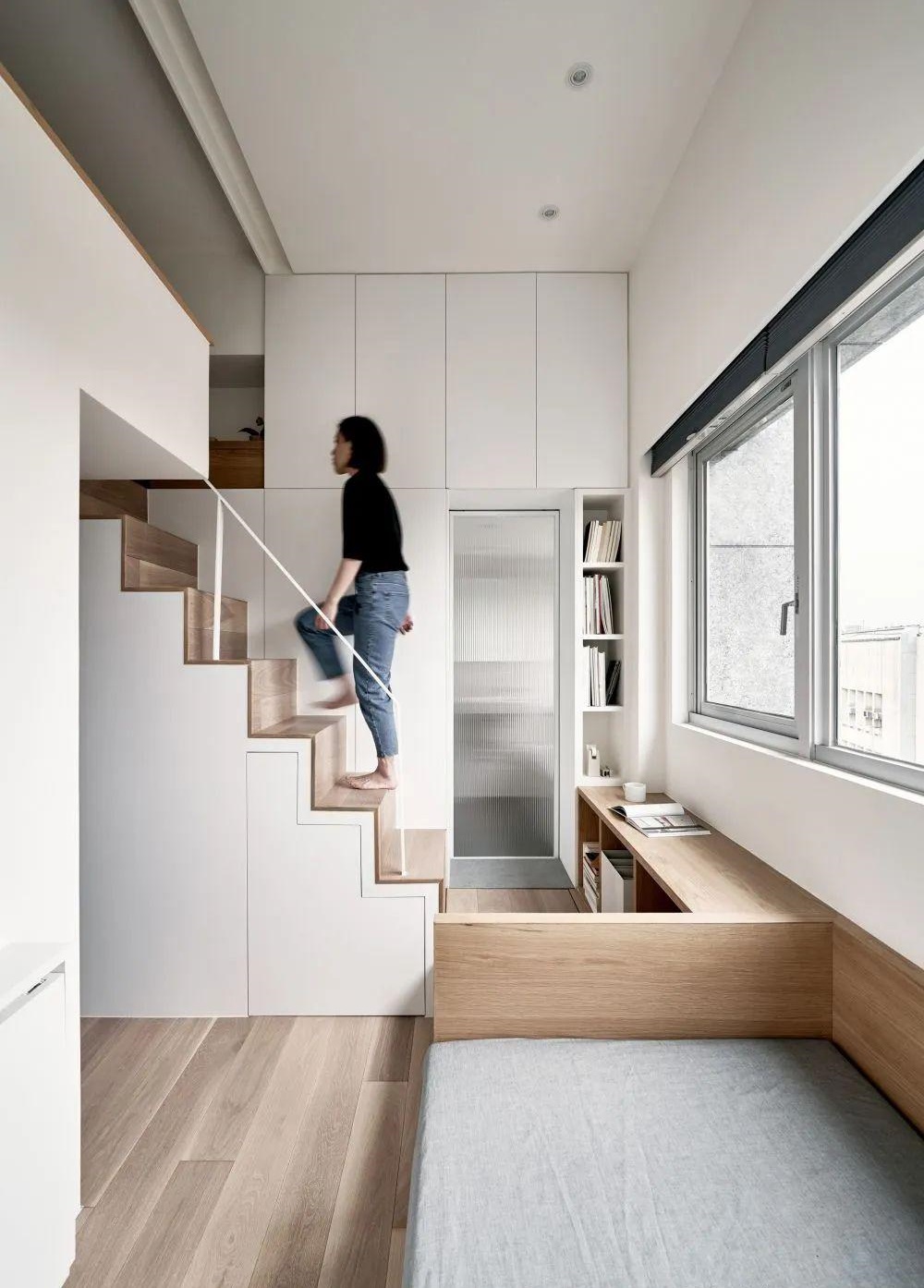
What kind of divine operation is this? Let’s take a look: 17.6 square meters with a floor height of 3.4m, how can it accommodate a home?
Little house storage introduction
The owner, a young lady, bought it and wanted to convert it into a residence to live in. Because of her job, she needs to travel a lot, so the house is not occupied every day. For her, it doesn’t matter if the house is small, what matters is convenient transportation and easy living, so even though the house is only 17.6 square meters, she thinks it’s good enough.
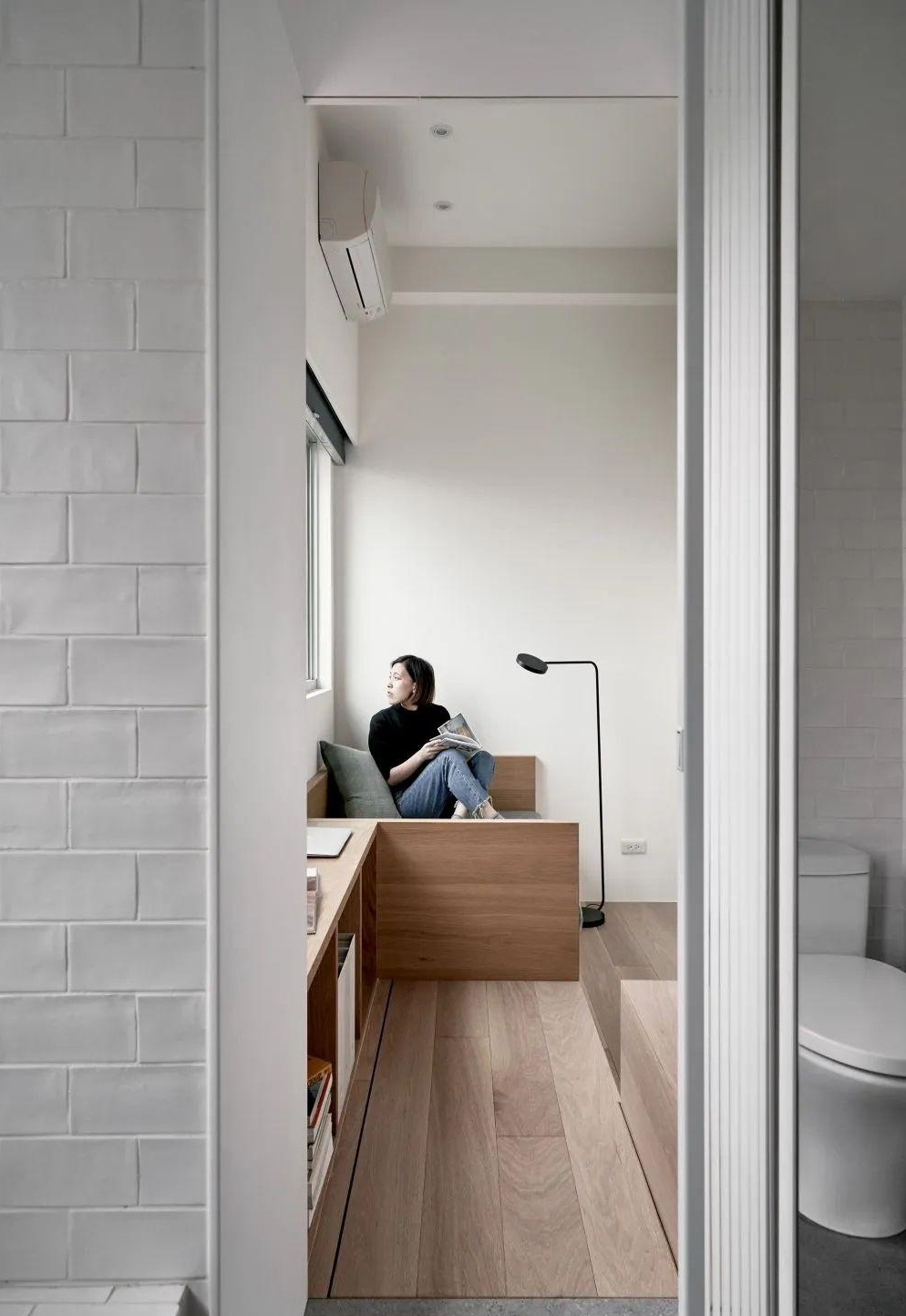
The original floor plan of the house is square, loft structure, one entrance is the piano room, the left side is the bathroom and kitchen, the second floor is a little house storage.
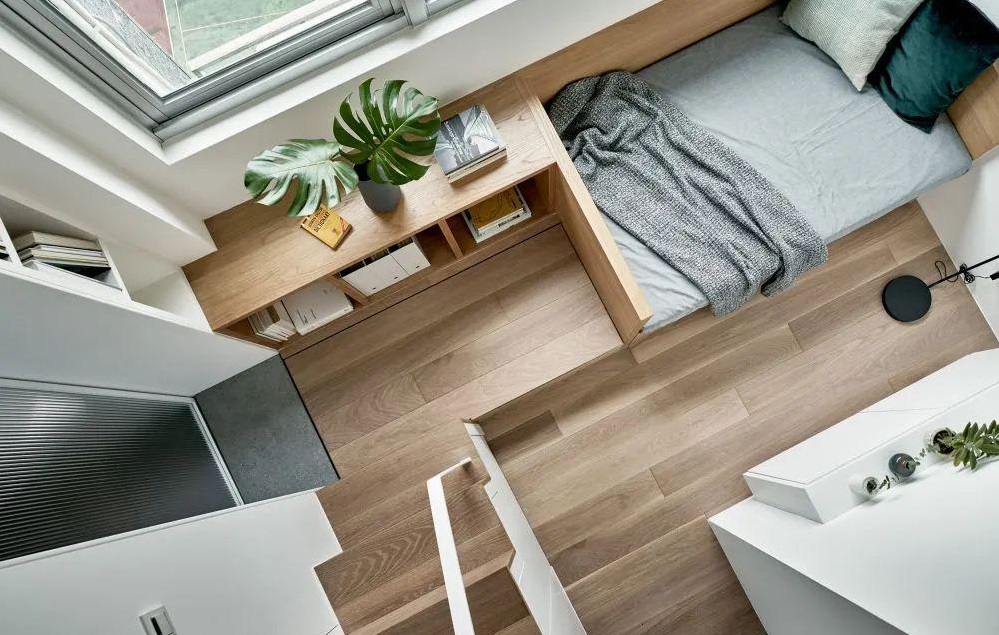
In addition to being small, the original floor plan had a number of minor problems: the concrete beams that ran through the apartment limited the available space. The bathroom was relatively large, but the kitchen was too small to fit a small refrigerator.
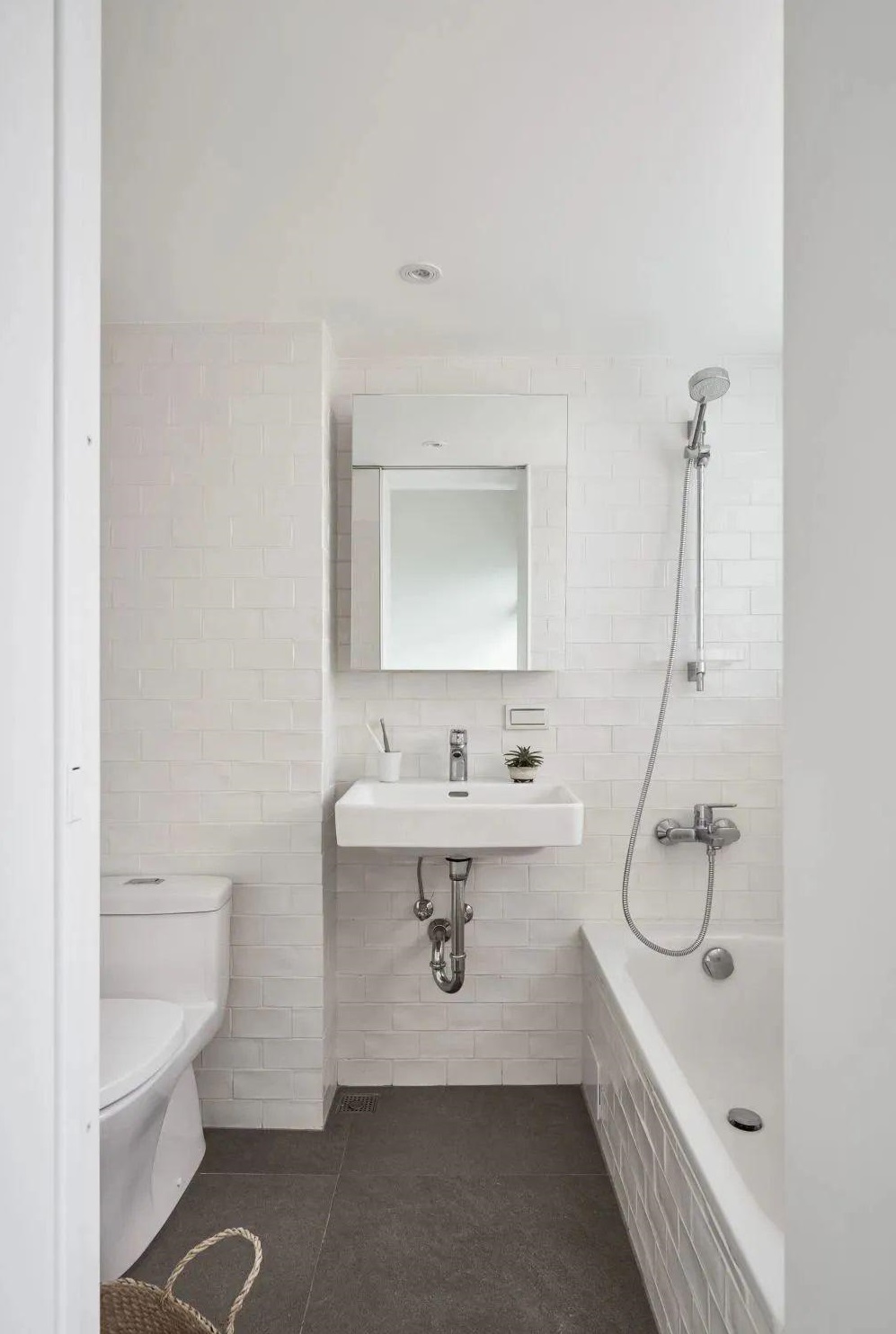
Designer Szumin wang says, “Although the owner didn’t need a large apartment, the 17.6-square-meter unit was too small to accommodate a double bed, living space and storage space before the redesign.” So, the designer made some adjustments to the floor plan according to the actual situation:
Swapping the location of the bathroom and the kitchen, while combining the entrance passage with the kitchen created a continuous space. Separating the original piano room with a soft partition to create a living room and, at the same time, having the entrance passage. In this way, not only is the space more continuous and rational, but also increases the functional area and expands the storage space.
Little house storage super storage
In the face of less than 20 square meters of small house, but in addition to the “bedroom, bathroom” in addition to the functional area, are earned. But today’s 17.6 square meters, not only has the bedroom, bathroom, kitchen, living room, entrance door has not been left behind.
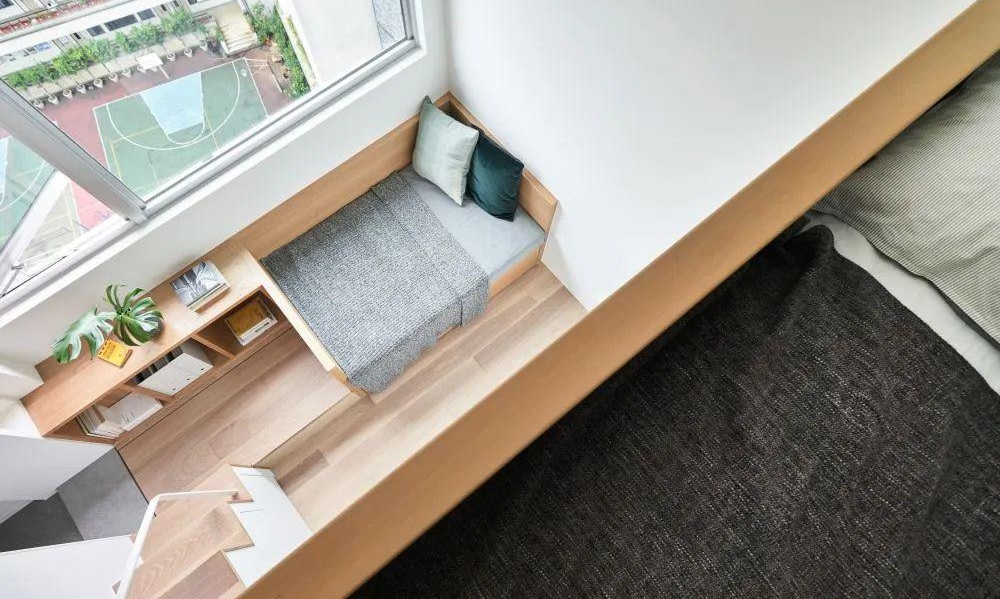
Little house storage: entrance
Once you enter the door, you can see a set of overhead storage cabinets, this is both the entrance and checkroom. There are shoe cabinets, closets, changing stools, pure white design, so that the space looks significantly large and not depressing.
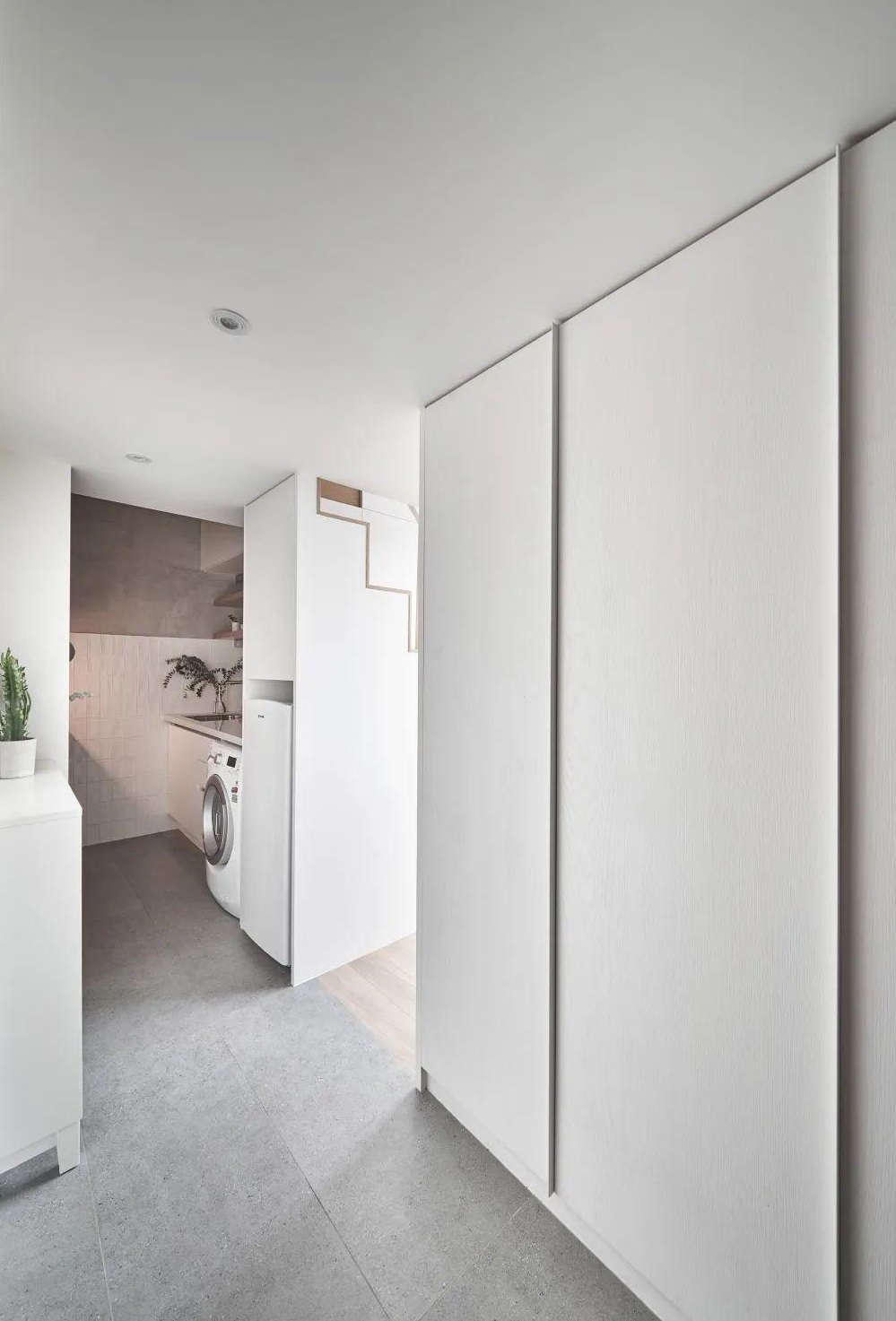
Little house storage: Kitchen
Separated from the entrance by an aisle is the kitchen. The kitchen itself has no natural lighting, and there is a beam through, so in the design, the designer gave up the traditional cabinet design principles, but the combination of laminate and hanging cabinets, the middle of the partition for open storage, the upper hanging cabinets close to the ceiling, not a waste of space and large.
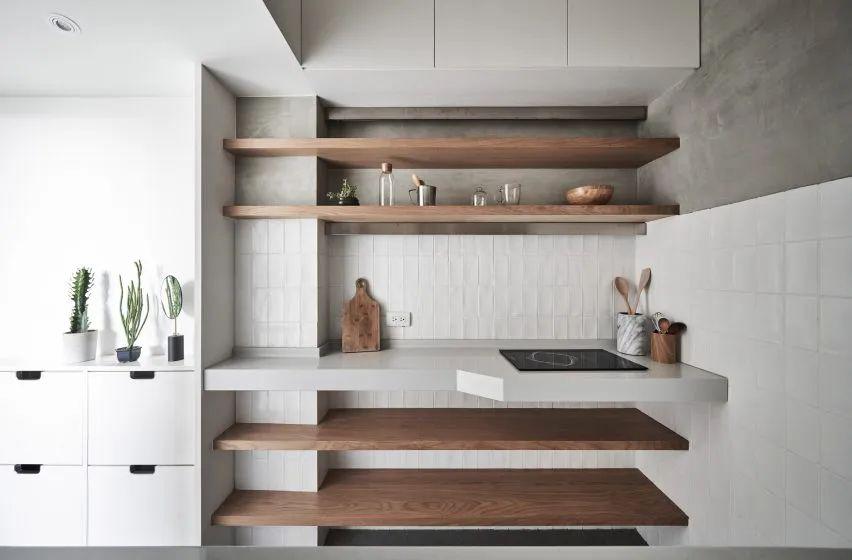
The kitchen is distributed in the shape of “II”, with the sink on one side and the stove on the other, which makes the division of labor clear and convenient. In addition, since there is no balcony and the bathroom is small, the designer arranged the washing machine in the kitchen. Because the kitchen and bathroom are only separated by a wall and connected to the checkroom, putting the washing machine here is also more reasonable.
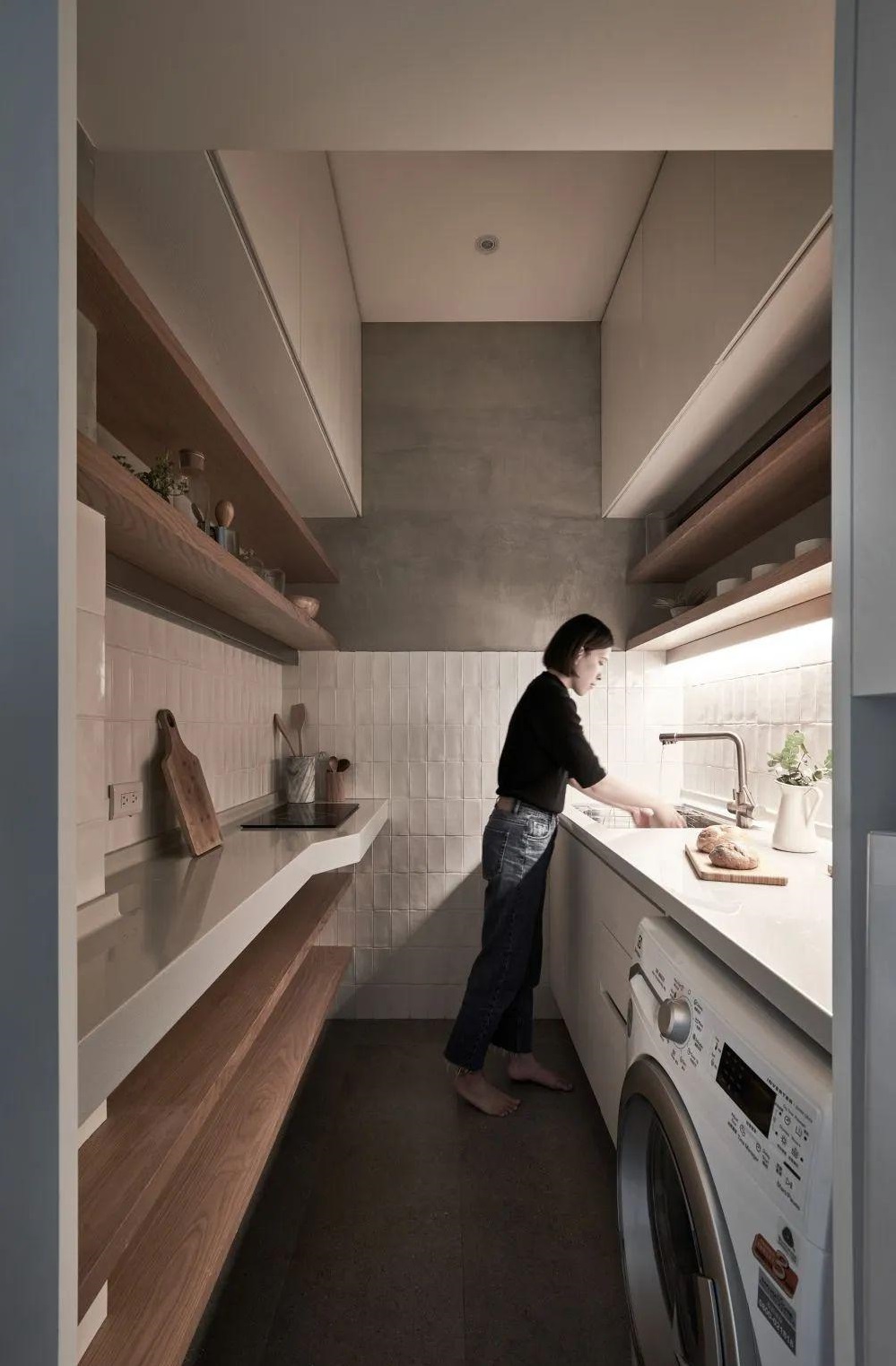
Little house storage: living room
Behind the entrance closet is the living space of the home, although the living space seems particularly small because of the space given over to the closet, but it is not ambiguous in terms of practicality. The designer has customized a window seat, not wasting any space. A soft cushion on top of it serves as both a sofa and a single bed for guests to stay overnight.
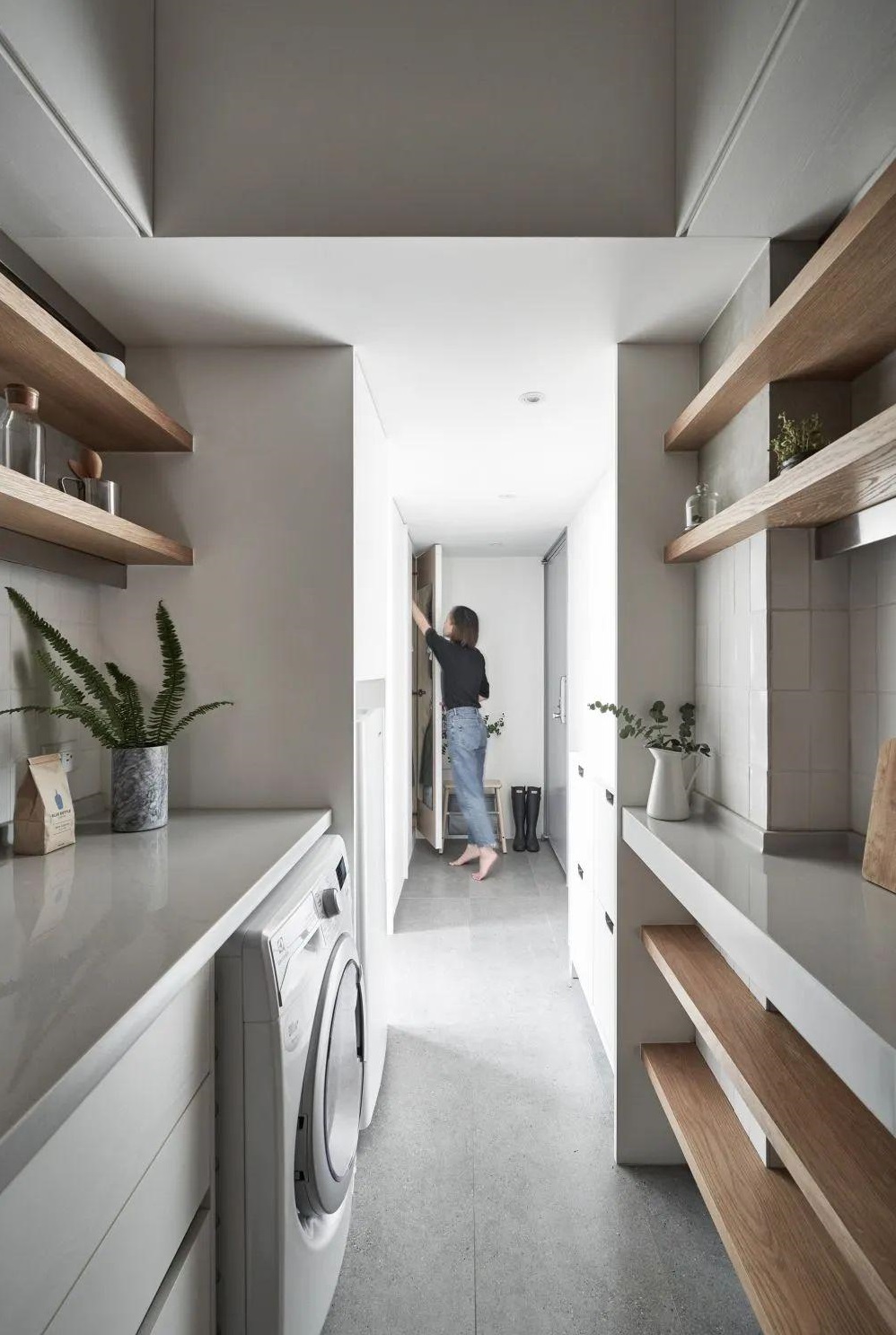
Connected to the card seat is a small low cabinet, which can be used as a sideboard, but also a small bookcase, usually leaning against here to read a book, but also very cozy. In front of the sofa, there is a folding table, which can be used for eating and working, and put away when not in use, clean.
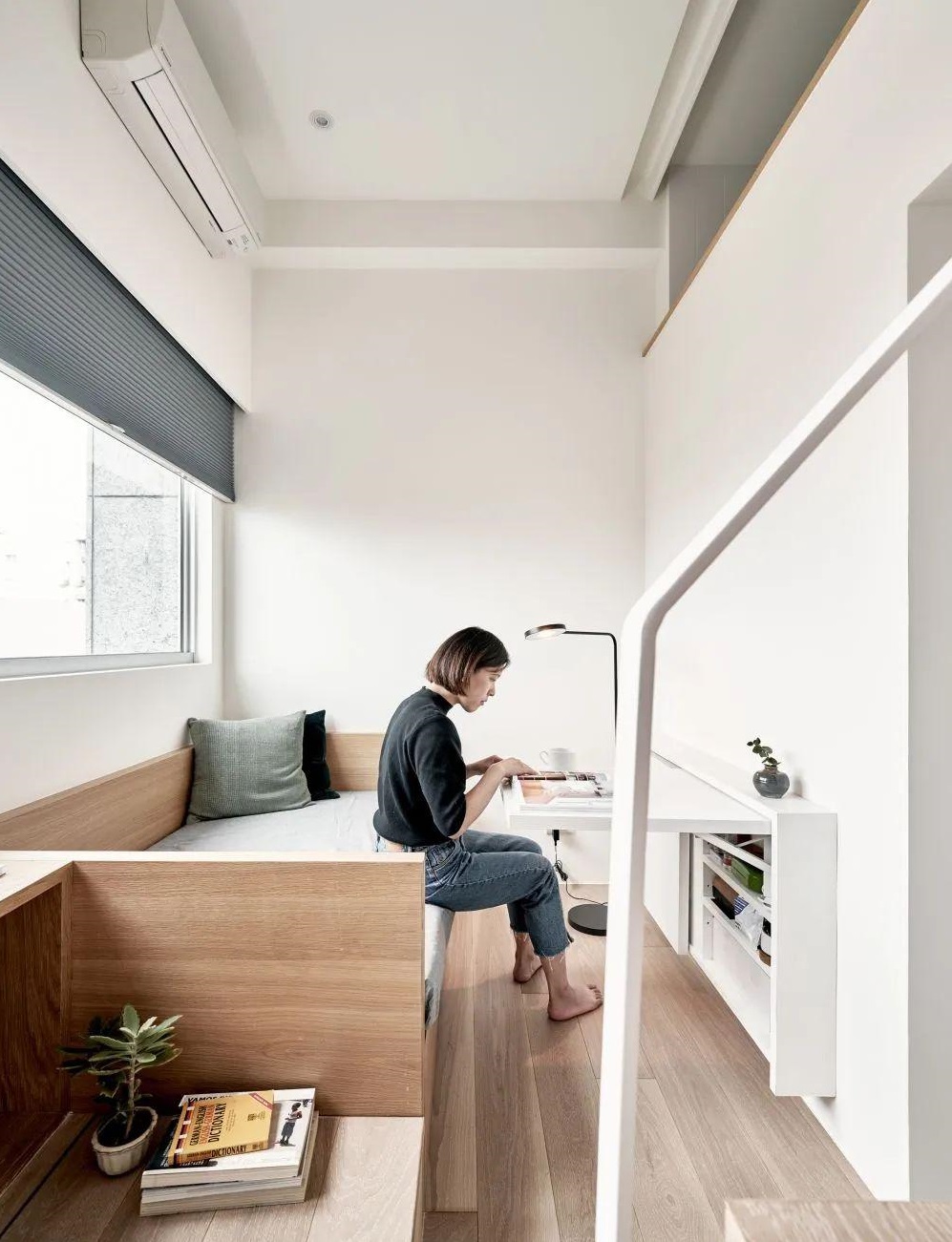
Little house storage: bathroom
Next to the short cabinet is the bathroom, as a small household of only 17 square meters, you dare to believe that the bathroom is also stuffed with a bathtub? After the bathroom and the kitchen location swap, dark bathroom into bright bathroom, the designer used the car carved glass sliding door, translucent light does not penetrate the shadow, saving space at the same time, but also more open.
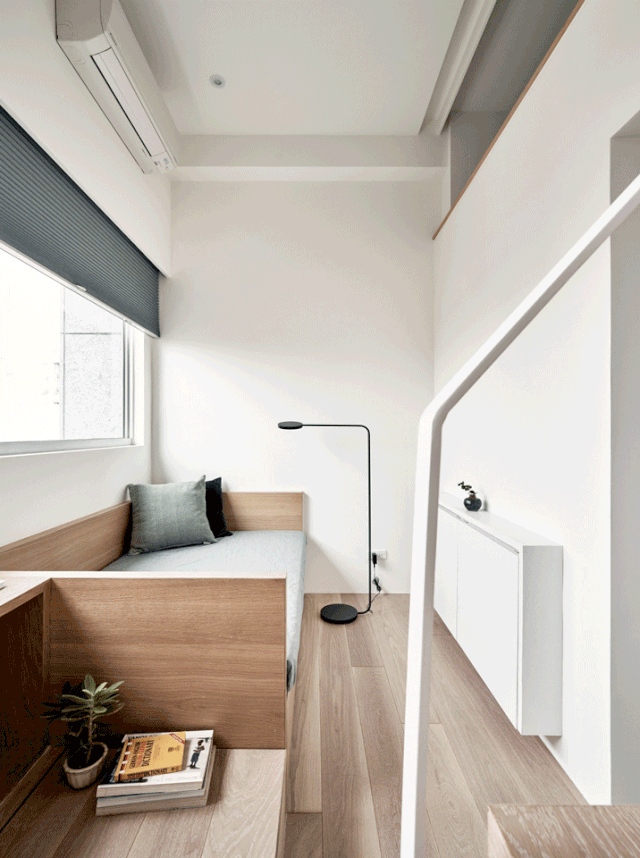
The whole bathroom is white, the layout is neat, the bathtub is close to three walls, saving space. Opposite the toilet area is a sliding mirror, behind the mirror is a storage cabinet. The design of the mirror has the visual effect of enlarging the space, and at the same time, the push-pull design also avoids the embarrassment of toileting in front of the mirror.
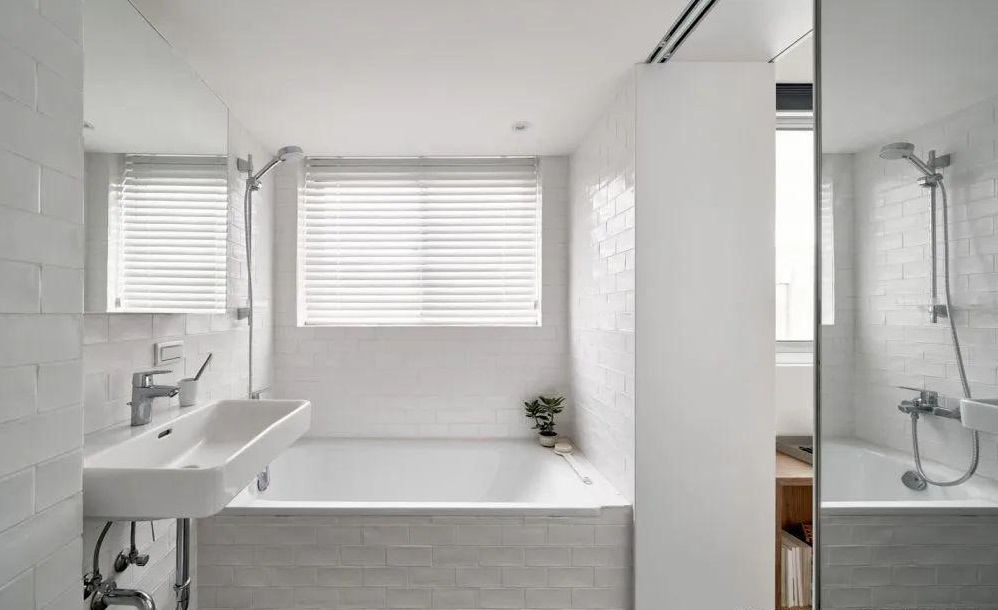
Little house storage: bedroom
From the short cabinet next to the sofa to the second floor, is the bedroom area. In order to make a natural transition with the stairs, a small floor is made in front of the low cabinet, which also has the function of storage. The area under the stairs and the side of the stairs have been customized with storage cabinets to expand the storage space as much as possible.
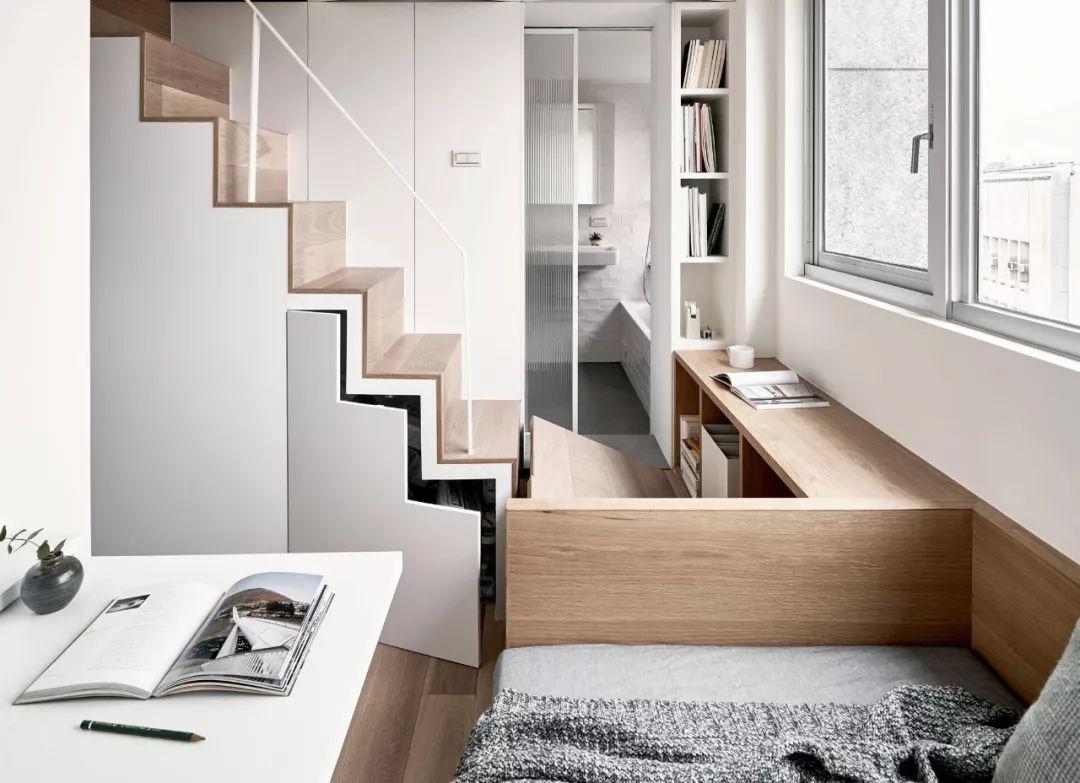
The second floor has a low floor height and limited space, so the designer made full use of the space when designing the bedroom. The 1 square meter area on the wall of the stairway is installed into the wall with a suspended solid wood panel as a dressing table.
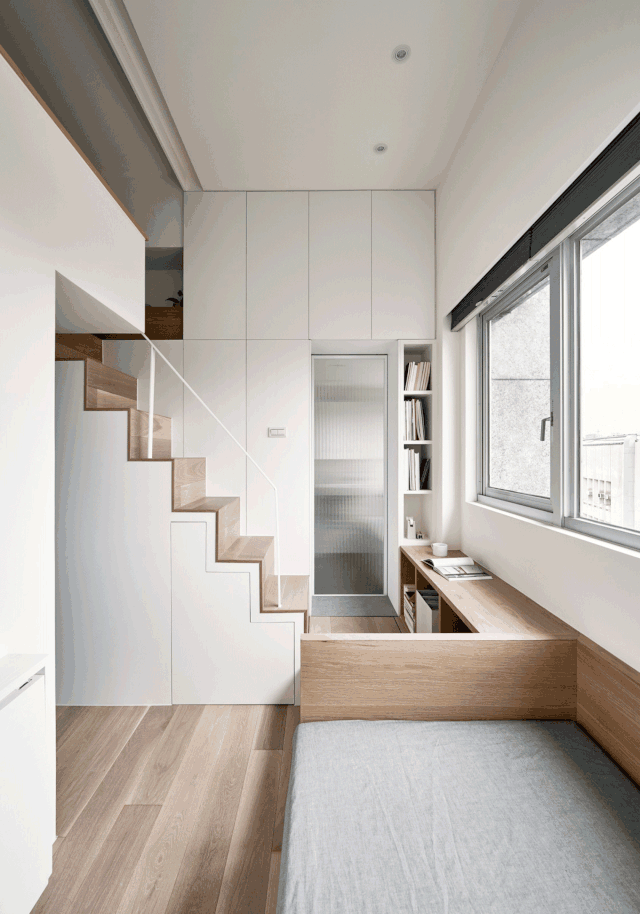
The bedroom did not purchase a separate bed frame again, but a double bed mattress directly on the floor, two sides against the wall, the other side and the end of the bed part of the area designed to fence, increase the sense of security in the sleeping area.
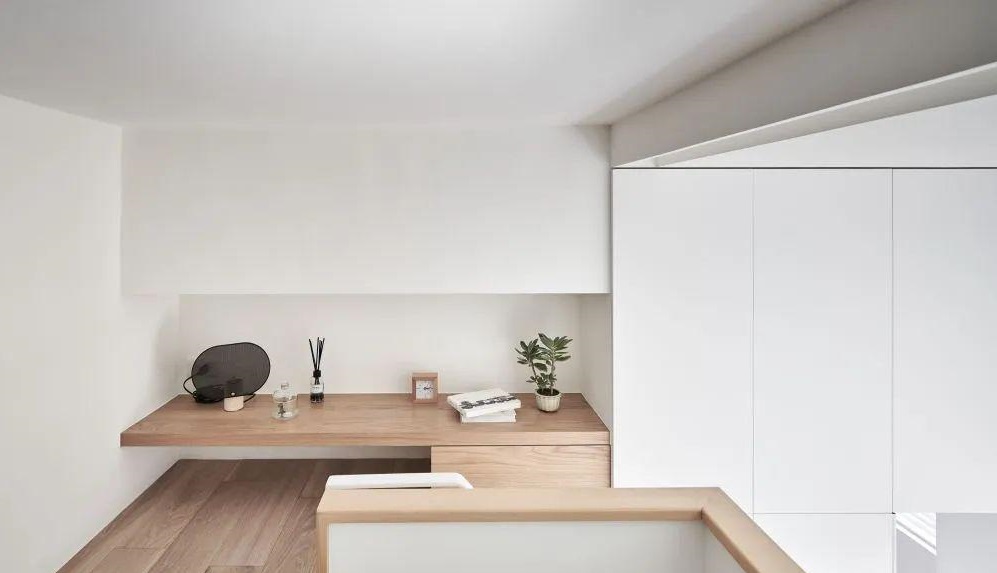
How big a house does a person have to live in to not feel small? Some people 50 square meters is not too small, some people 150 square meters live in a mess. A small house like today’s 17.6 square meters will look constricted how it is decorated, but it does create a cozy and comfortable small home for the homeowner.
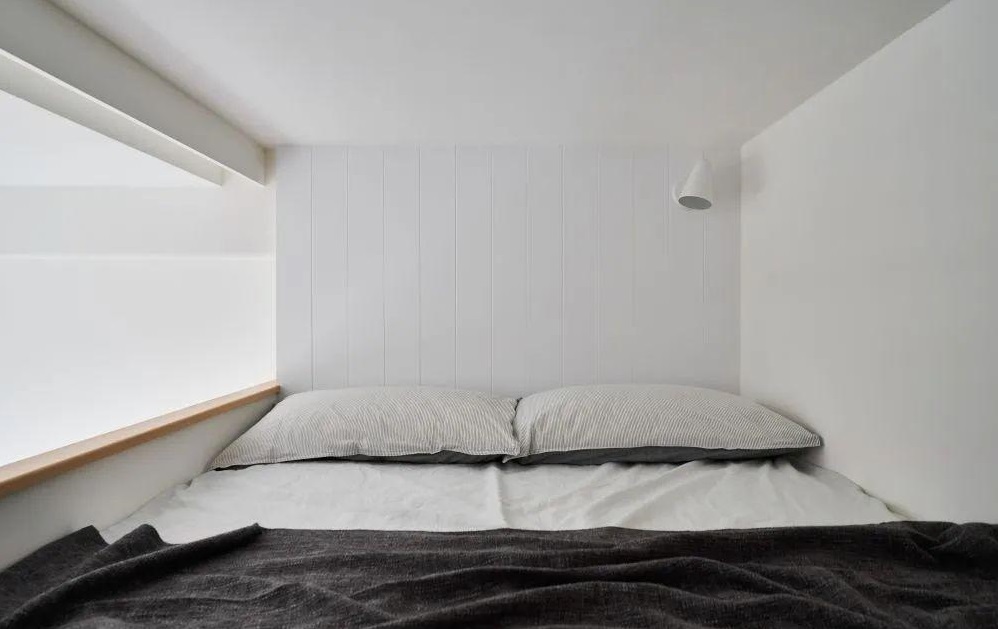
When the house is small, the world outside is big. Home is extended and flowing, as long as one’s life can be self-compatible and comfortable with the house one lives in, no matter how big it is, it can be an ideal home.

