Small modern house design: Open Kitchen
Homeowner YCT Nowadays, many young homeowners favor open kitchens, and there are 3 common forms of open kitchen lines.
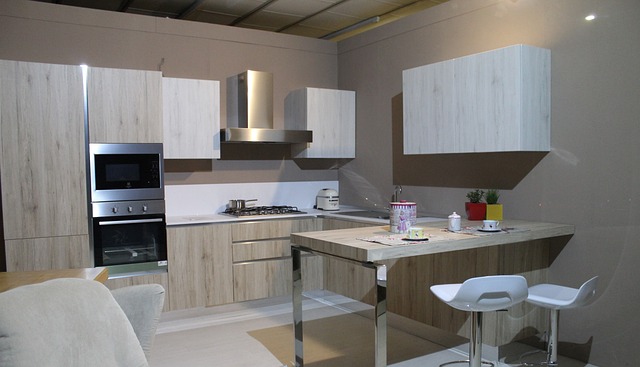
Open kitchen – center island – dining table center island as the transition between the kitchen and dining room, both food preparation area, but also loading area, and sometimes also assume a certain responsibility for storage. Freshly cooked meals are first plated here and then served on the dining table, which also shortens the entire process of the line, so you don’t have to run back and forth between the kitchen and the dining table.
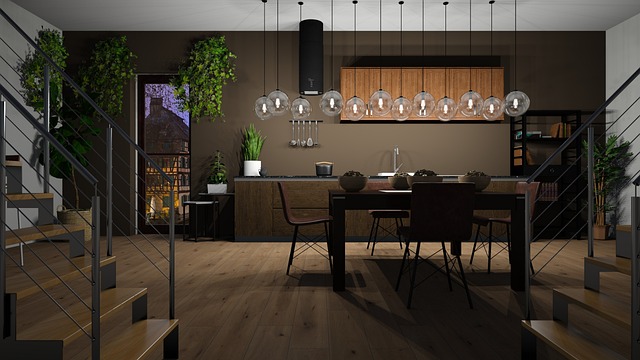
Open kitchen – the island at the moment I also see some small homeowners, choose to directly replace the dining table with the island, leaving more space for the living room and other public spaces. To be more precise, the center island should be a combination of “center island + dining table”. For example, in the following apartment in Taiwan, the center island is extended to become a dining table, so you can have your daily meals here without any problem.
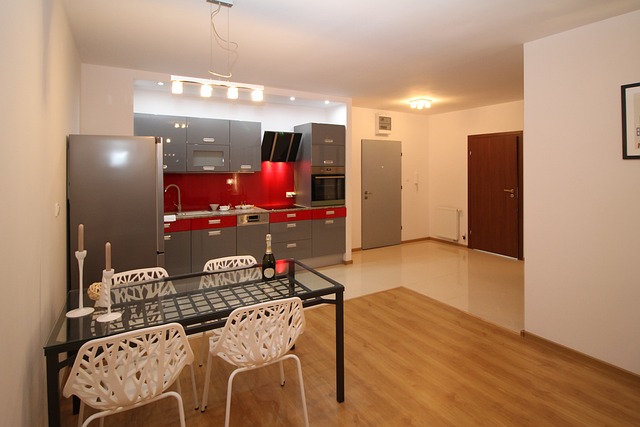
A family of three living in an 80 square meter apartment in Kanagawa, Japan, also chose to replace the dining table with a center island. The work of Beckermann, a famous German customized brand of advanced kitchens, also has this idea in it, and the extended part of the center island is used as a dining table, with a smooth and concise line of motion.
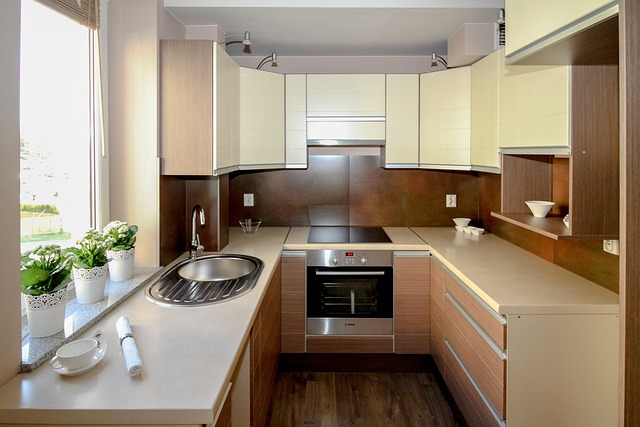
Open kitchen – dining table this design is also there, but not particularly common. Because of the open kitchen but less standard in the island, many homeowners will be difficult to level ah, how to also want to plug a center island into. Conditions do not allow, directly with a dining table is no problem. Picture from Bei Gull Design NORDICO In fact, “openness and connectivity” is a current trend in interior design. Abandon the partition, the living room, kitchen, dining room, and even the work area connected to each other, more visible, more spatial sense of openness, especially for the majority of small and medium-sized homes.
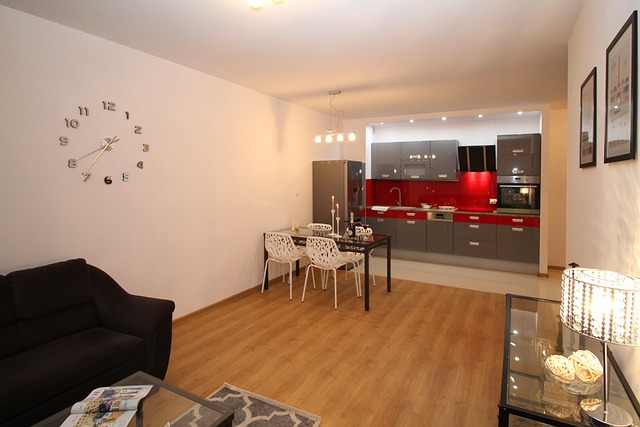
If you read a lot of case studies, you will find that Japanese and Taiwanese designers are very good at creating such a “coherent” pattern, learn more and more to see, good design can be borrowed and applied to their own homes. Living room + kitchen + dining room + work area in a large space, no solid wall partition.

Small modern house design: Housework line
This is the “washing machine – balcony”. What are the steps involved in the daily laundry? A: pick up (dirty) clothes – washing clothes – drying clothes – putting away clothes. It would be much more convenient if all these actions were performed in the same space.

Nowadays, the standard “template” is: dirty clothes basket: to organize the dirty clothes ready to wash. Tumble dryer + washing machine: washing and drying clothes. Organizer/shelf: put laundry detergent, brushes and other small objects. Countertop sink: wash rags and mops. One-stop solution, so it eliminates the step of drying clothes, has a dryer, liberates the entire balcony!
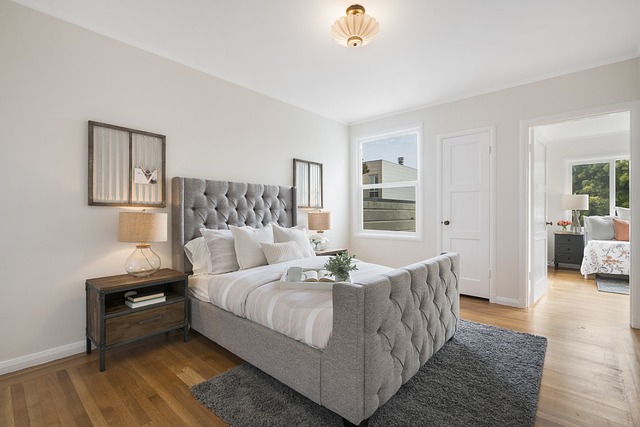
The remaining balcony space can also create a leisure area, perfect. There is one more thing to note, some developers publicize their own house is a double balcony, north and south of a balcony, a housework area and a landscape area, killing those single balcony. Please keep an eye out, don’t look at the double balcony eyes glittering, there may be something fishy inside.
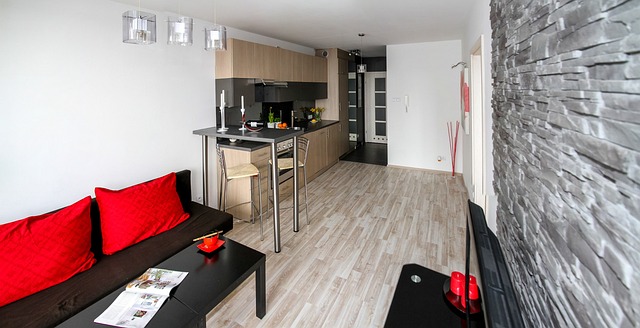
Ideally: the south balcony is planned as a landscape area. The north balcony is arranged with washer + dryer to create a housework area. In fact: the south balcony really did not leave you a water outlet, and the area of the north balcony is too small, can only barely stack a washer-dryer, cannot do cabinets, and even simply cannot be stuffed washer-dryer.
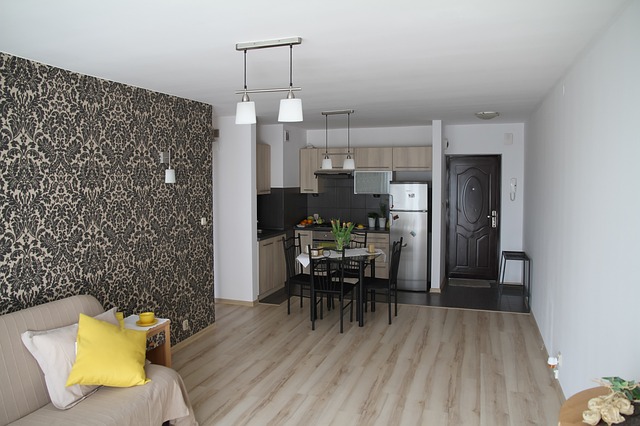
Forced double balcony cannot, but also look at the two balconies of the water outlet, area and so on, whether to meet your planning for the use of the balcony. Of course, the washing machine does not have to be placed in the balcony, but also some are placed in the bathroom. If the bathroom has the conditions to do three separation / four separation, and then set up a separate laundry area is very good.
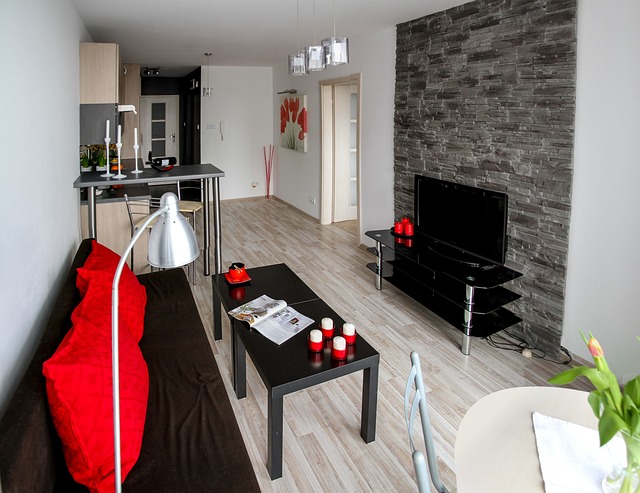
Homeowner Zitty’s home bathroom is a three-separate design: shower and toilet area wet and dry separation, in addition to the design of a separate laundry area. In order to stack the washer and dryer, a large built-in cabinet was made here, leaving enough space for two large appliances, and the partition next to it is used to organize dirty clothes and laundry supplies.
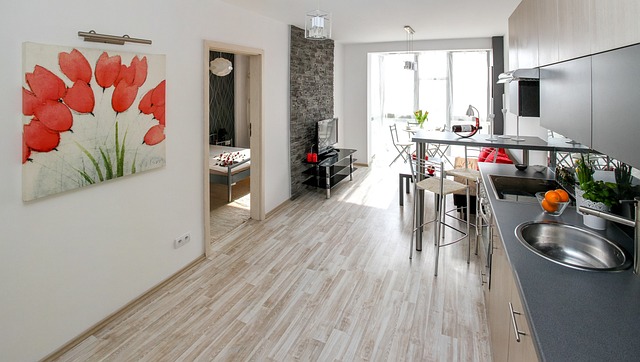
As you can see, all laundry chores can be taken care of here. Clothes from the dirty clothes hamper are taken out and thrown into the washer, washed and dried, small pieces of dried clothing are stored in a chest of drawers, and larger pieces of clothing go directly into the cabinet or master bedroom closet, so you don’t have to walk around at all. Figure from the owner zitty washing machine in addition to the balcony, bathroom, kitchen is also an option!
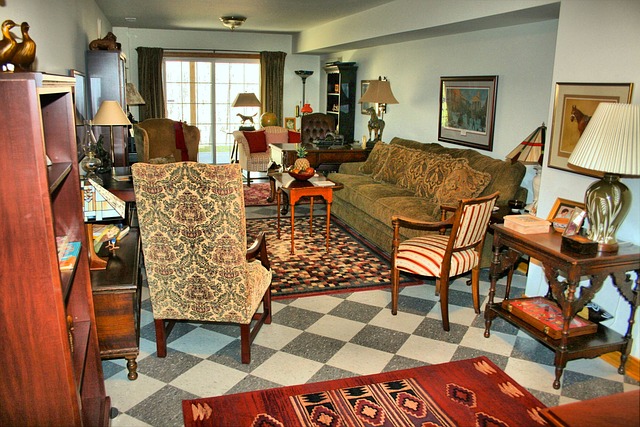
The balcony does not have a drain, the bathroom cannot be stuffed with a washing machine, then you may want to consider the kitchen, although there is a little bit of a long line, but it is not a solution. For example, this awkward small modern house design type, the balcony in the master bedroom, generally will not be placed in the washing machine, then more in favor of the washer and dryer in the kitchen and bathroom (or washer and dryer placed separately).

There is no reasonable solution to the line of motion, everyone’s habits are different, how to set up the line of motion should be different from person to person. When you look at the floor plan, you can imagine in your head from morning to night of their living activities, or use their hands to compare the existing line, a preliminary look at the small modern house design to meet their needs. If the line is not reasonable, the small modern house design cannot change the pattern, then we must think twice, 100 square meters may live out of 50 square meters of feeling.

