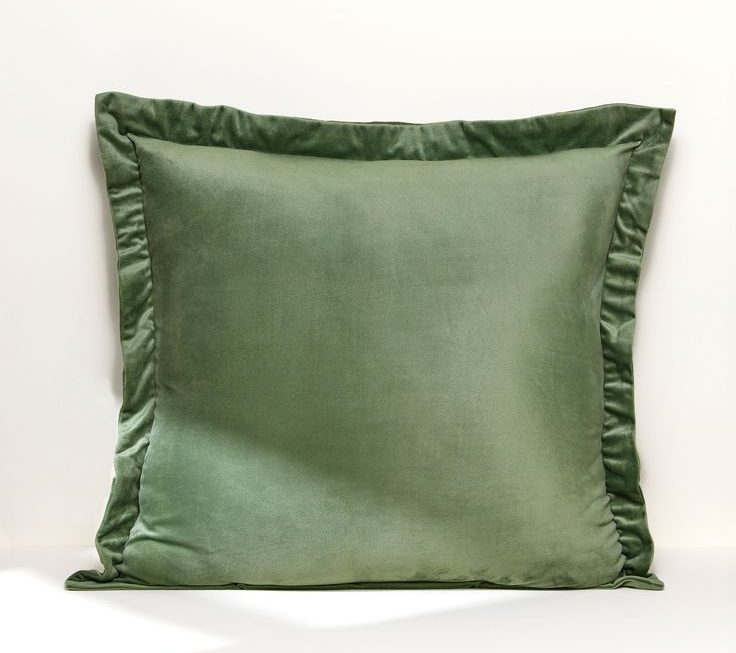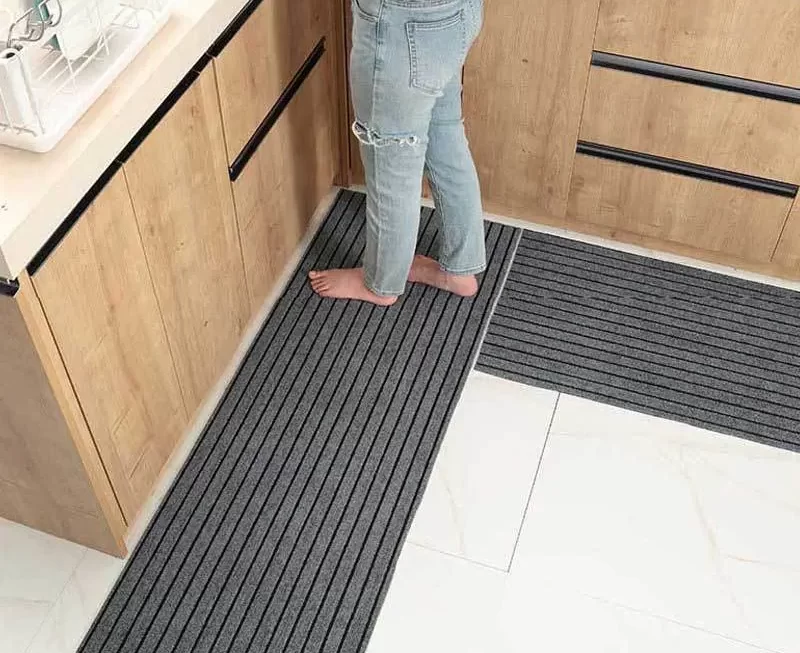The bigger the house, the better Why do small Japanese homes look spacious and cozy, and rarely feel cramped in the way that small homes do? One of the main reasons is that the homes are finely designed with a reasonable moving line.
Small modern house design: Migratory flow line
Static and dynamic zoning, migratory flow line, through the circular line will be the home of large and small spaces linked together, whether you are from the bedroom to the bathroom, or from the living room to the kitchen, are excellent activity route, smooth lines, space is also open.
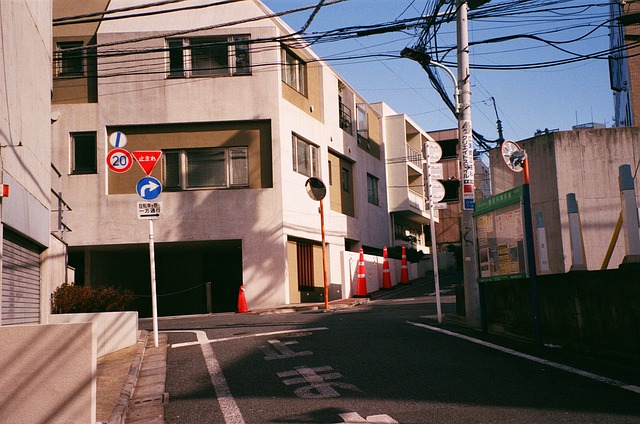
Don’t underestimate the line, the line of reasonable small modern house design can greatly enhance your sense of living happiness. You will find that the home seems to become bigger, cooking more smoothly, doing housework is not so tired, guests are not so awkward.

Ordinary residential line usually involves “living line”, “housework line”, “visitor line”, etc., the main role of the line is to divide the different functional areas, to be independent of each other, Do not interfere with each other, do not cross each other is good.

Try to ensure that the line is smooth and short, each line shorten a little, even if only 10 minutes a day to save, gather less into more, there are 100 hours a year of spare time. A house with a marathon moving line is very inconvenient to live in every day.

Small modern house design: Migratory motion line
The application of migratory motion is a famous master architect of the 20th century – Le Corbusier (Le Corbusier). As early as 1923 to 1924, he designed a house for his parents, the small modern house design is only 60 square meters, but at that time he put the dynamic line design to the extreme, without wasting a square meter.
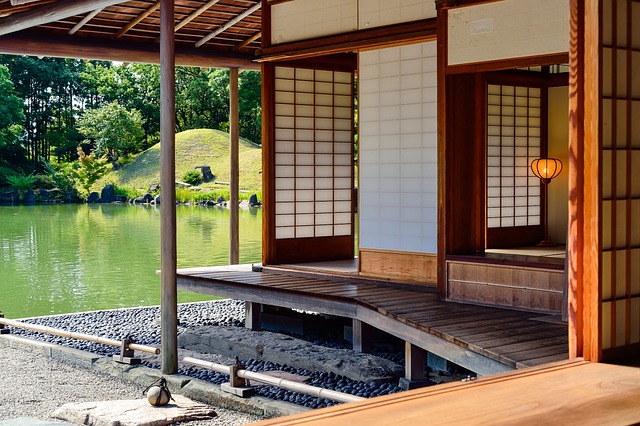
The master’s home is divided into two routes, left and right, the right side of the floor plan for the visitor route, into the entrance straight to reach the living room. The other side of the line is: entrance, kitchen, laundry room (chore room), checkroom, bathroom, bedroom, living room.
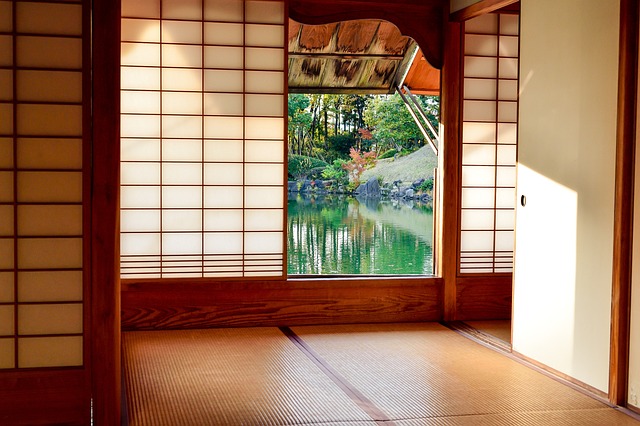
This way, daily living, housework and guests are not affected by each other. Pieces of large window design, outside that is the lake view wall color application of pink, blue and other colors These ideas are not out of date today It is worth mentioning that this house was included in the UNESCO World Heritage List in 2016.
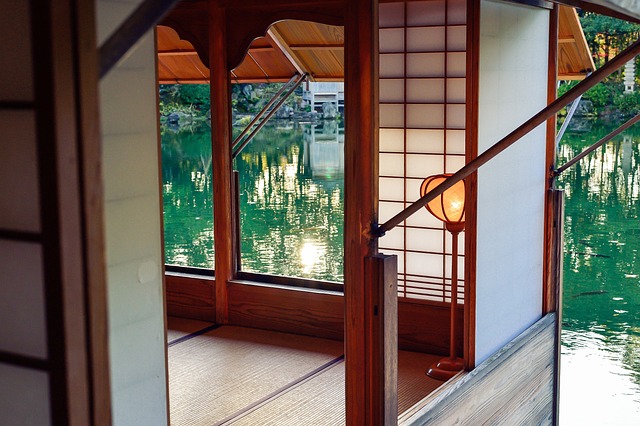
Small modern house design: Residence dynamics
Initial understanding of the dynamic line, let’s take a look at the “bathroom to bedroom” line, called a lot of names, here for the time being called it living dynamic line. This is a very important line, after all, sleep, toilet is what we need to do every day, cannot be ignored. As a negative example, let’s look at the following house type is really not good.
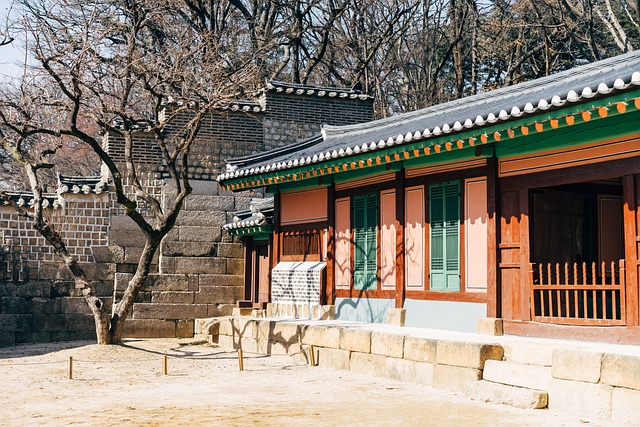
First of all, the two bedrooms are facing each other, in and out of one of the bedrooms, you must pass through the door of the other bedroom, the afterglow of the eyes will surely glance at the other room, the line of motion crosses, affecting the privacy and embarrassment.

Secondly, and also an important bug, the bathroom is surprisingly at the entrance of the home, especially far from the two bedrooms. Every time I go to the bathroom, I have to go through the guest dining room and the entrance door. Come on, I don’t even have the courage to go out of the blanket to go to the toilet in winter, you want me to cross thousands of mountains?

Wake up, wash up, eat breakfast, change clothes, change shoes and leave the house. Take a look at this line of movement, it’s long and circuitous, frequent crossings, and a waste of time, so it’s a lot of work in the morning. In contrast, the bathroom and bedroom of this small modern house design are very close to each other, and it is much more convenient to go out to the bathroom.
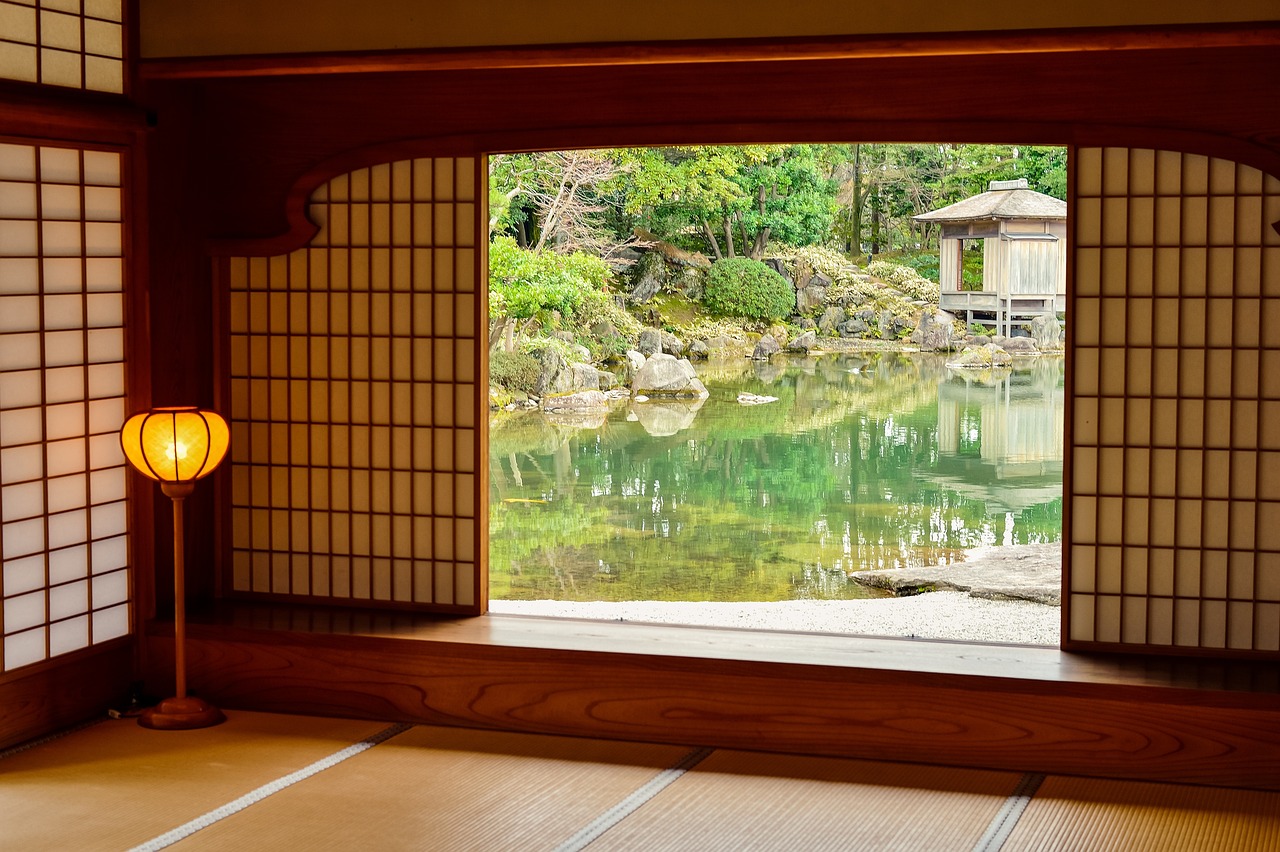
But there is also a small problem: visitor circulation is not very good. Visitor routes are the routes that may be involved when you have friends and family over, from the living room to the kitchen, and from the dining room to the bathroom. Good visitor line is also good living room, kitchen or dining room, bathroom concentrated in the same side, static and dynamic zoning, try to avoid other people see the bedroom and other private spaces. In this case, guests to the bathroom are bound to pass through the two bedrooms, one affects the privacy, and the other affects the bedroom people rest, but the family rarely come to the guests do not have to care about these.
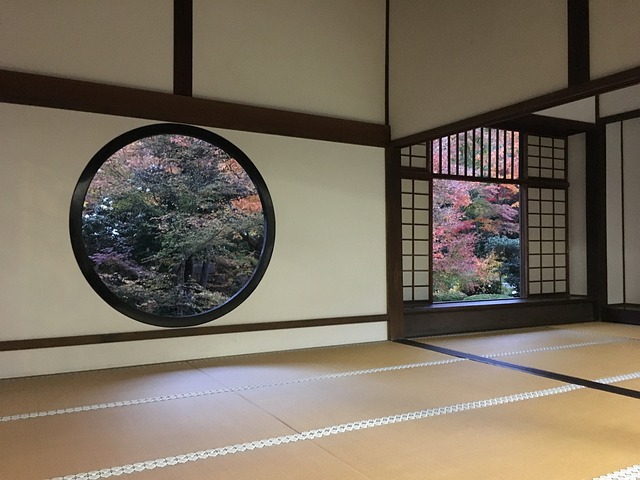
Small modern house design: Kitchen line
Generally speaking, the closer the kitchen is to the entrance door, the better, and vice versa is very inconvenient. For example, in the following house type, we put aside other factors, just look at the location of the kitchen, in fact, belongs to a minus point. Imagine that every time you buy groceries home, left and right hand carrying a bunch of ingredients from the market, but also through the dining room, corridor to reach the kitchen, the line is too long.
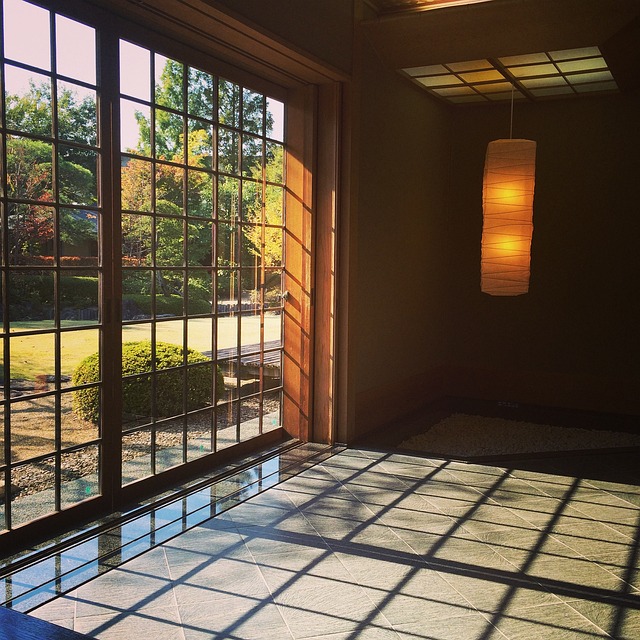
Every time you have to walk more than ten steps, young people are too tired, mom and dad even more difficult to eat. Let’s look at this type of house, the kitchen is on the right-hand side of the entrance door, the line of motion is particularly short (only look at the kitchen, the overall look of the small modern house design is also general). You can put the fruits and vegetables you bought in the kitchen, and your hands and arms will be instantly liberated.

You should be very familiar with the kitchen’s internal line of motion. A reasonable line of motion is: washing vegetables (sink area) to cutting vegetables (preparation area) to stir-frying vegetables (cooking area) to serving vegetables (plating area). Smooth line of motion, daily cooking and cooking can be done in one go, otherwise it is like fighting in the kitchen.
